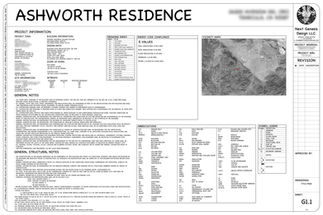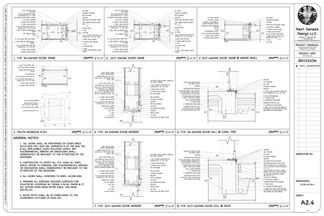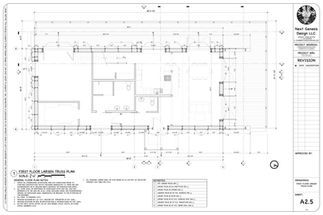
Ashworth Residence
Located in Southern California, the Ashworth Residence is a 2,500 SF two-story home that blends a modern minimalism aesthetic with a grand, open feel. The spacious layout includes three bedrooms, three bathrooms, two living rooms, and a dedicated office, all connected by an open kitchen and living area that flows seamlessly to 970 SF of outdoor deck space, partially shaded by a custom metal and wood awning.
Designed to capture the stunning surrounding views, the home features large picture windows, a generous covered porch, and a second-story balcony overlooking the double-height vaulted living room. The exterior combines minimal overhangs for clean architectural lines with a smooth lime plaster finish contrasted by striking burnt cedar cladding, creating a bold, modern aesthetic. With super-insulated 12" thick walls, continuous insulation, built-in window seating, and exposed post and beam detailing inside, this home delivers both high-performance energy efficiency and a sleek modern character.
Project Info
Role
Designer
Construction Methods
Hempcrete, Stick Framing, Timberframe
COMPLETION & Location
Status: Engineering Completed


























