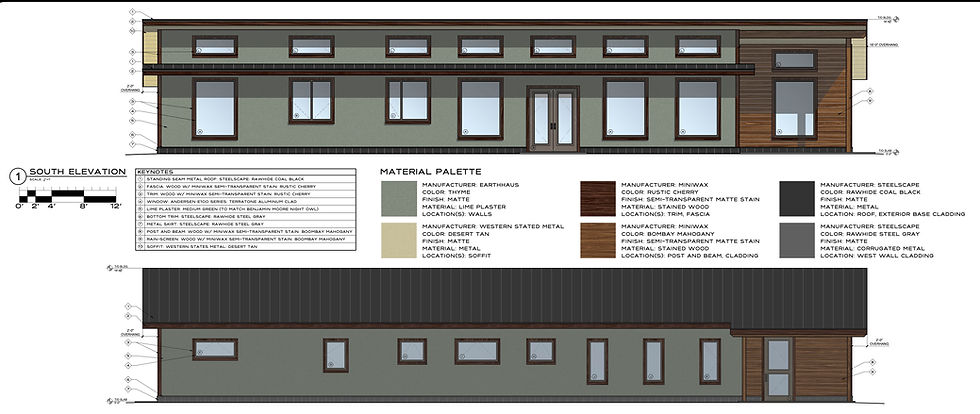
Gallagher Chan Residence
Currently under construction in scenic southern Washington, the Gallagher Chan Residence is a 1,800 SF hemp-lime home designed to balance performance, aesthetics, and a strong connection to place. Set within a protected scenic corridor with sweeping views of Mt. Hood, the project underwent an extensive six-month review process, ultimately becoming the first permitted hemp-lime residence in Skamania County. Its minimalist form features broad simple roof lines, sage-green plaster walls, natural wood accents, and high-performance windows that root the home in its natural surroundings.
South-facing picture windows shaded by a full-length awning, along with an upper row of clerestory windows tucked beneath a single-slope shed roof, optimize passive solar orientation while flooding the interior with daylight and unobstructed mountain views. These strategies, combined with deep overhangs, strategic glazing, 12-inch-thick hempcrete walls, and slab-on-grade thermal mass will ensure year-round comfort and energy efficiency. A custom-built masonry heater provides long-lasting radiant warmth with minimal wood use. Durable metal cladding on the wind-exposed western façade and a sheltered southeast-facing porch complete a structure that is both resilient and refined.
Project Info
Role
Designer, On-Site Project Consultant
Construction Methods
Hempcrete, Stick Framing
COMPLETION & Location
Status: Under Construction
Location: Underwood, WA
Size: 1900 SF


















